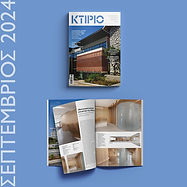Dental Clinic in Athens
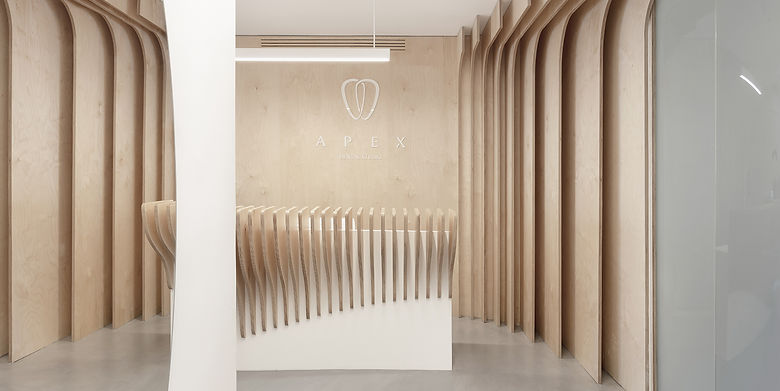
The proposal concerns the renovation of a dental clinic in an apartment building of the 1980’s o in the center of Athens. The design aims to respond to the specific programmatic requirements of the dental clinic, as well as the need to organize a very particular space in terms of proportions, with an extremely elongated floor plan and natural lighting solely at the two ends.
Through design, priority was given to highlighting the dynamics of the specific floor plan. For this reason, an organic form of consecutive transverse surfaces made of plywood was chosen as the main "motif" of the composition, which runs through the elongated layout of the clinic, creating a light axis that transforms the movement from the waiting area to the examination rooms into an elaborate spatial experience. The design of the above cross-sections of plywood foresees "narrowings and widenings" that clearly articulate functional areas (waiting area, reception), allowing at the same time the unhindered influx of natural lighting from the atrium, while obstructing the view towards it.
Division walls between the examination rooms incorporate a system of removable trolleys, making best use of the restricted space, transforming the intense environment during working hours to an organised and simple space.
The walls are white and the floor is covered with grey seamless cement mortar. In the area of the examination rooms, all the carpentry is made of white lacquer, while the windows are covered with a light-permeable membrane with plant-like patterns, in an attempt to block the view from the neighbouring apartments and at the same time, give a sense of calm and isolation.
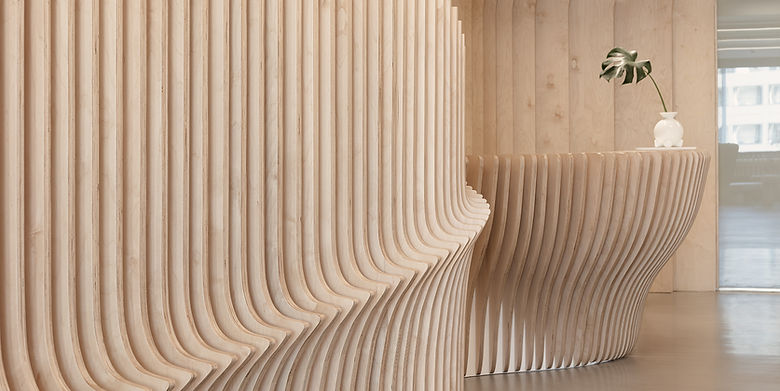




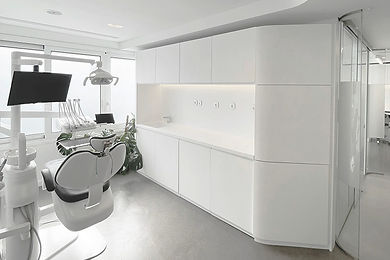
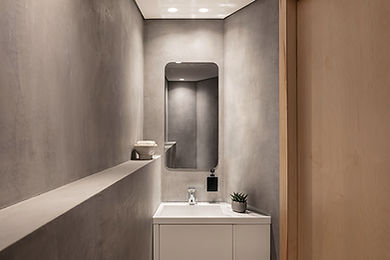


Project Team
Dimitris Kolonis, Zetta Kotsioni, Danai Tzoni
Photographs by YIORGOS KORDAKIS

